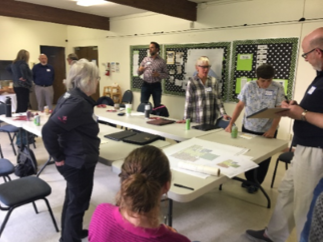
Wednesday, May 29th, 15 people gathered together in the Fellowship Hall for an architectural design charrette. Five of the participants were from Edmonds Pres: Gay Hawkins, Nancy Evans, Margaret Kulkin, Linda Reynolds and me. The participants were from the original task force that studied the space requirements for the ministries of our church early on in the process. The other stake holders included: Presbytery of Northwest Coast (office and meeting space), the Samaritan Center counseling service (office and meeting space), our church, and a future preschool. Representatives from the amazing bilingual preschool, Pepitas, hosted at Lake Forest Park Presbyterian church, volunteered their time as consultants for this project so that whatever space we design would meet the needs for a similar niche preschool here.
The meeting was really a “charrette.” What is a charrette? It is, according to the dictionary, “a meeting in which all stakeholders in a project attempt to resolve conflicts and map solutions.” And that’s what we did! The architect brought with him the start of a design that reflected what each stakeholder was required to do in their particular form of ministry, and how these needs might all fit together into a remodeled building. Many of our needs overlap, and a large common multi-use space was one of the clear features of the plan. Our architect began his presentation with the words, “I don’t think I’ve ever been so excited for a project.” And his excitement was clearly reflected in each of the four stakeholders.
After the architect presented his initial design, we picked it apart. Where is the childcare room? What about storage? Would the parking be adequate? Is that the janitor’s closet? How many people could the meeting room seat? What about the seating in the sanctuary? How would access to the outdoor spaces work? The architect took notes of the concerns raised, and the suggestions for improvement. And at the end of the meeting we left the building even more excited by this redevelopment than we had been before.
The other side of this exciting change includes the need for patience, flexibility, faith, and perseverance. While the design will allow for us to continue to worship in this space while new spaces are being built, it will still be disruptive. We will need to be adaptable, to learn to share our spaces with even more people, and to be willing to try new ways of being with each other.
What is next? In conjunction with the other stakeholders we will be developing a plan for ministry on this site, explaining the hopes and dreams for each area of ministry and how the redeveloped building fits those desires. Funding sources will need to be explored and confirmed, and a time-line developed so that we know what is next and when we need to be prepared for the changes.
I left the meeting feeling hopeful. While a cathedral takes 500 years to build, and the Israelites wandered 40 years in the desert, we may see the “promised land” in a much shorter time frame. Several wise folks in the group said, from their own experience, take the time estimates and double them. In which case we are looking not at 3 years but at 6, and that gives us plenty of time to get ready to live fully into this new thing that God has in mind for us.
Please hold this continuing process in your prayers, as we prepare for the God’s new thing among us – do you perceive it?
In Christ,
Pastor Amy





 RSS Feed
RSS Feed